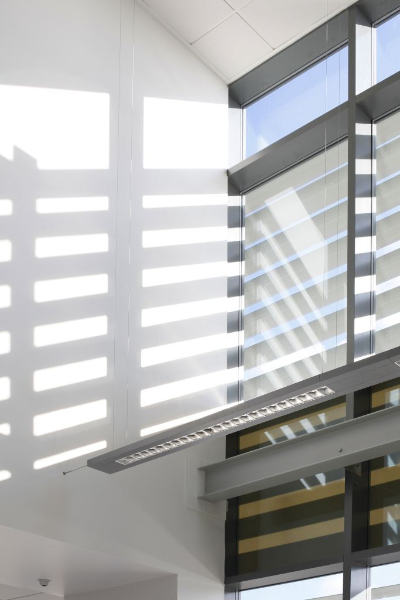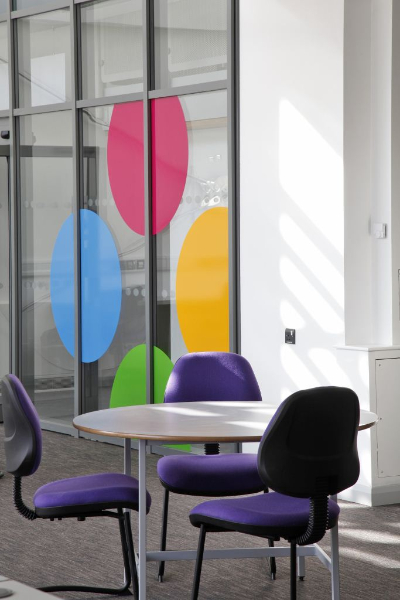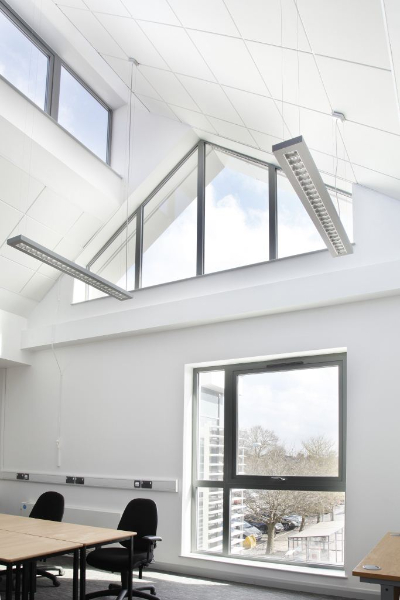Works incorporated the strip-out of an existing single storey Hub building and construction of a new building over to create new offices, teaching areas and state of the art bistro.
The project included new piled foundations along with a substantial steel frame, composite roofing system, through coloured render finishes and curtain walling.
Internally the building is finished to an extremely high standard and includes modern WC facilities, an accessible lift and a bespoke reception counter.
The build was completed to a BREEAM Excellent standard and has been very well received by the client.














